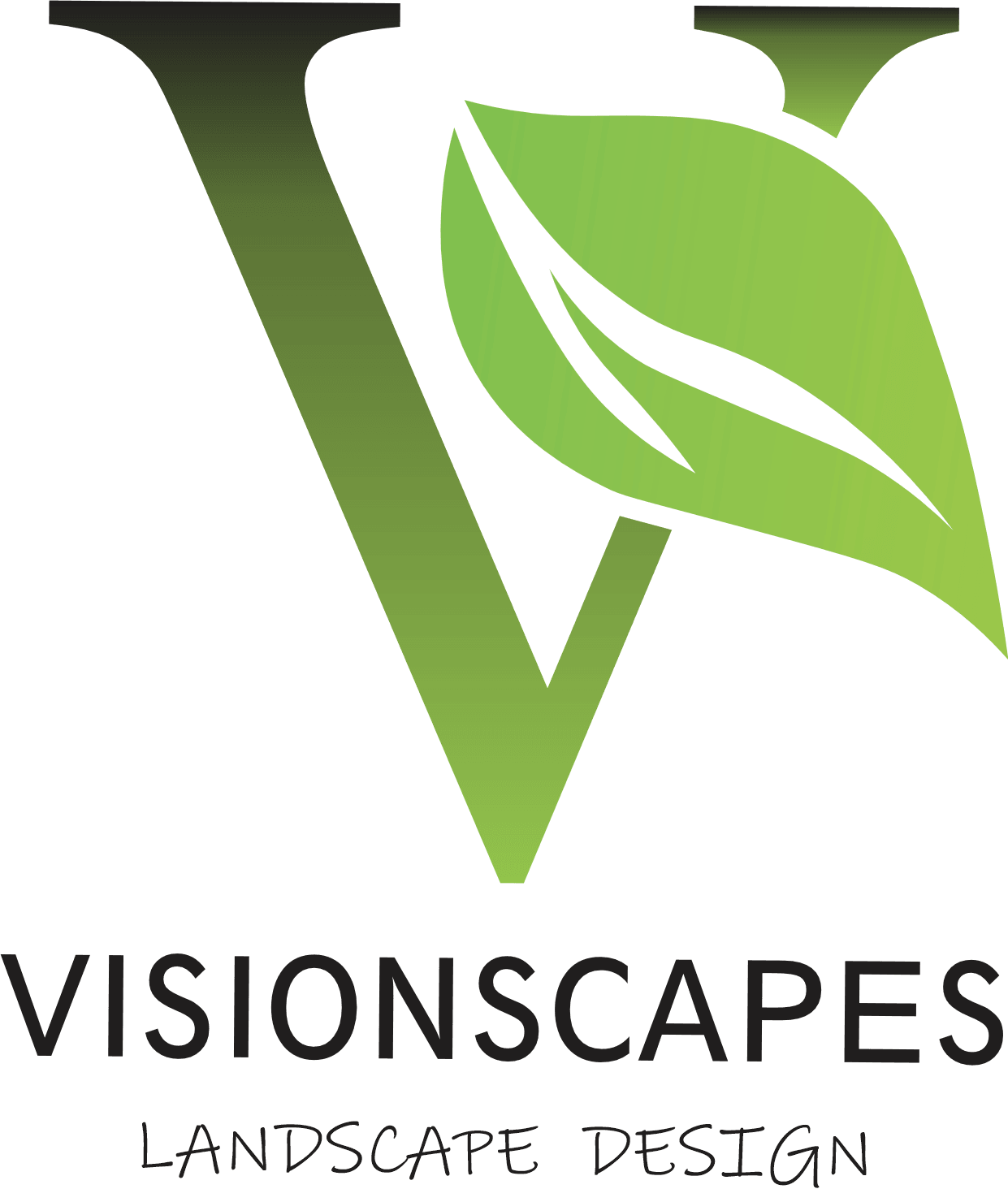The Design Process
The design process consists of several stages and will usually take 3 weeks from quote acceptance to final plan delivery.
Initial meeting - 1 hour free on-site consultation - no obligation.
The objective here is to listen to your requirements, assess the project site and understand the scope of the project. Also to ascertain which plan option is best suited to your project.
Take photos/videos of the property
This is the ideal time to pass on info such as a Pinterest board or images that have caught your eye, a particular tree or plants you would like to include, any materials you may already have and want to recycle basically the more information we have about your taste and style the better!
We will also discuss your budget at this meeting, we regularly work across a whole range of budgets so having this information early on in the design process helps us ensure you invest your money in the right places to give you the best results.
Provide a quote for your design work.
Following quote acceptance & payment
Conduct site analysis and measure up
Finalise the client brief
Drone flyover of property if required
Obtain any other relevant information (such as covenants, House/site plans, drainage plans etc.).
Prepare the initial concept design which will be emailed to you for inspection prior to your first consult >>>
Consultation 1
This is where we will discuss our ideas on the general layout of the site and how the different areas will be used and the aesthetic you are wanting to achieve.
From here we can get into the finer details of your design, consideration of what products and materials we will use, planting themes etc
Consultation 2
This will generally take place at our studio so we can show you through your design on screen.
Final renderings and plans will be processed
8. Final designs are printed and delivered to clients and our install team for quoting.
We are happy to work with you and your needs and can provide each service separately on request so feel free to have a chat to us about how we can help you.
We regularly work outside of the Waikato region and can design remotely if travelling to site isn't feasible.
Follow us on Facebook and Instagram to see examples of our designs and work.
What we require from you:
- Your house plans if available - ideally in PDF
- Photos or ideas that you might like - Pintrest etc
- Any favourite plants or items you want to include in your garden



